Rockford Bay Revamp
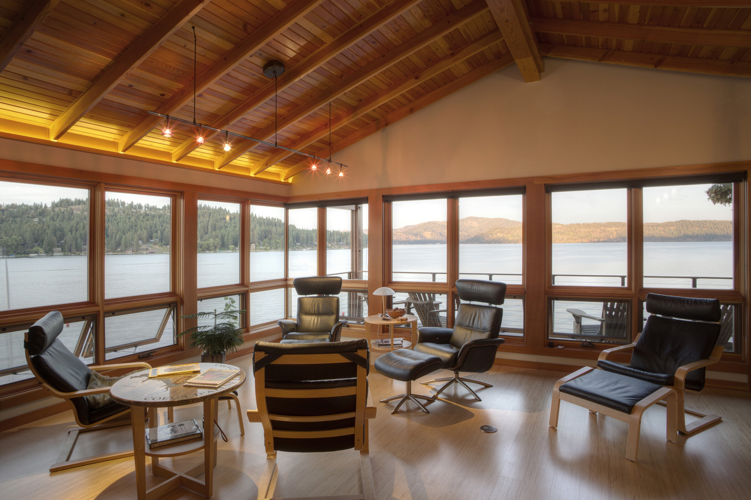
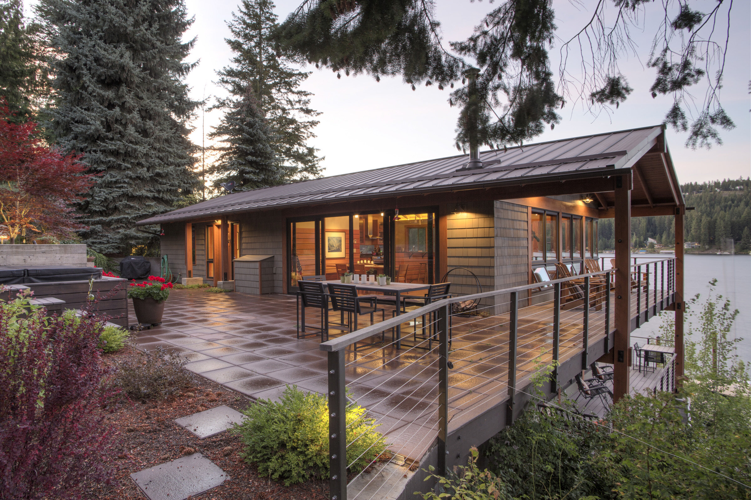
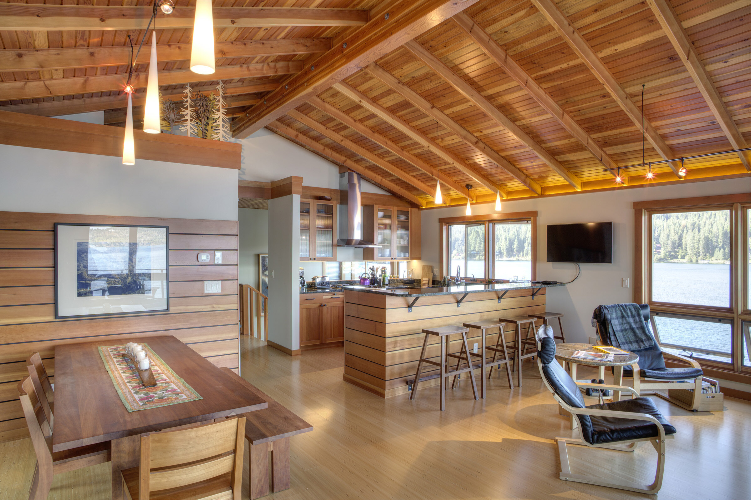
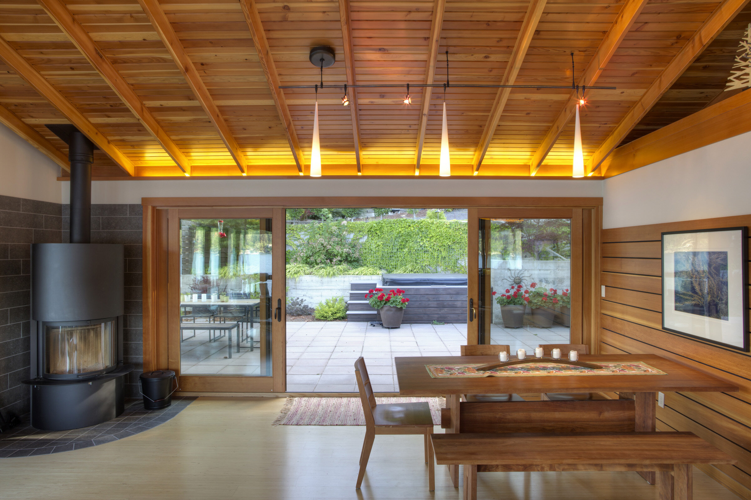
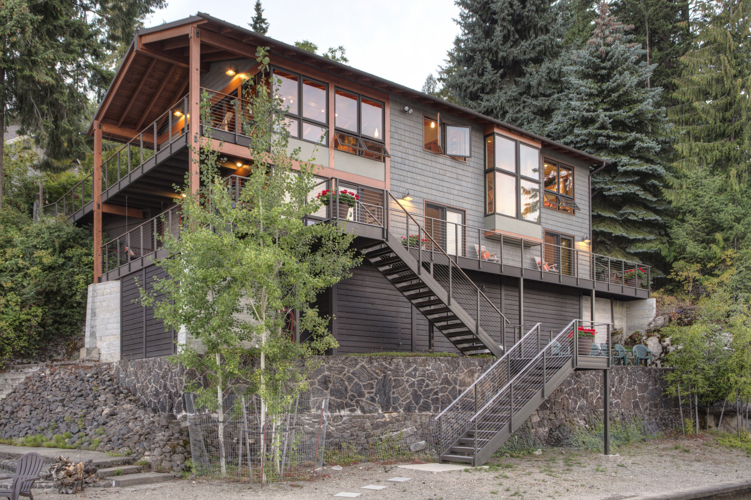
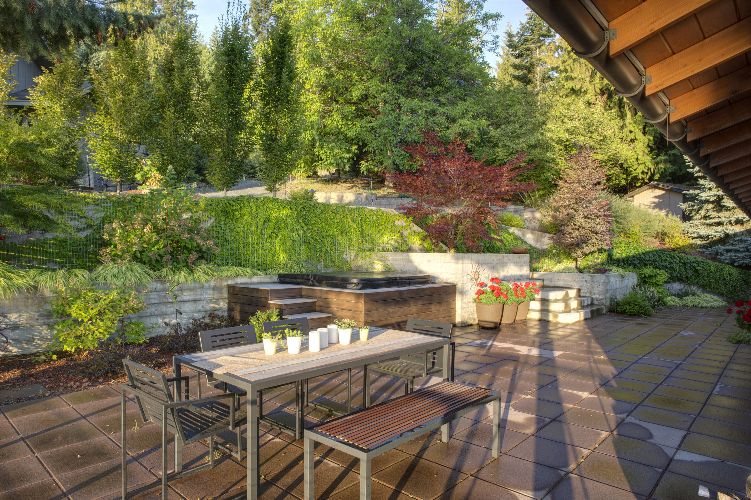
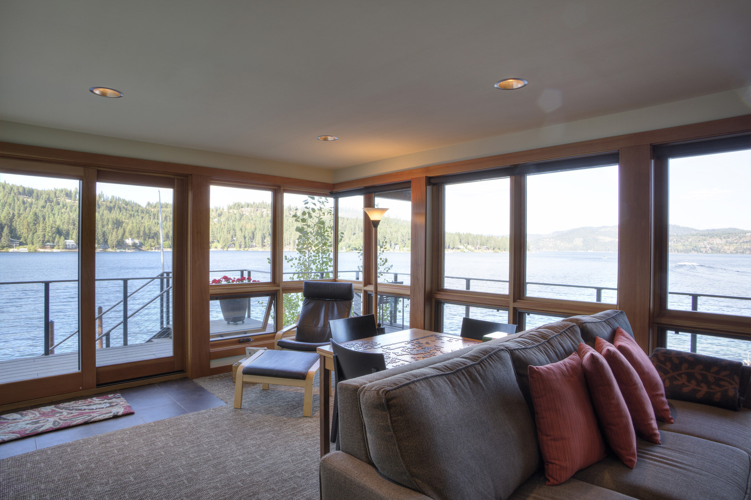
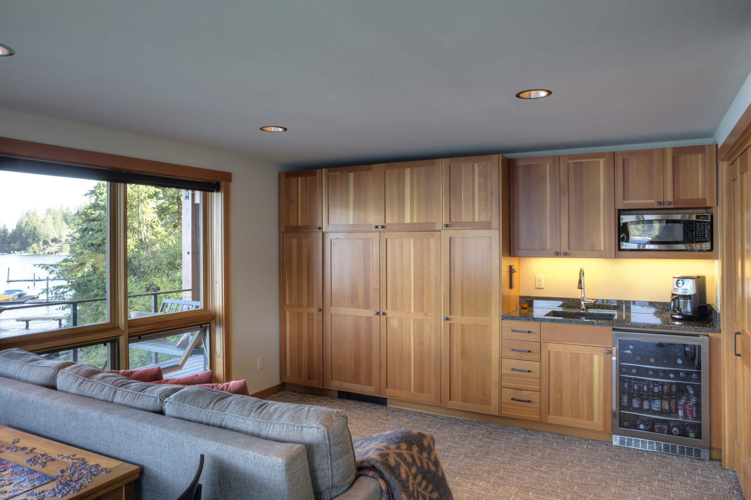
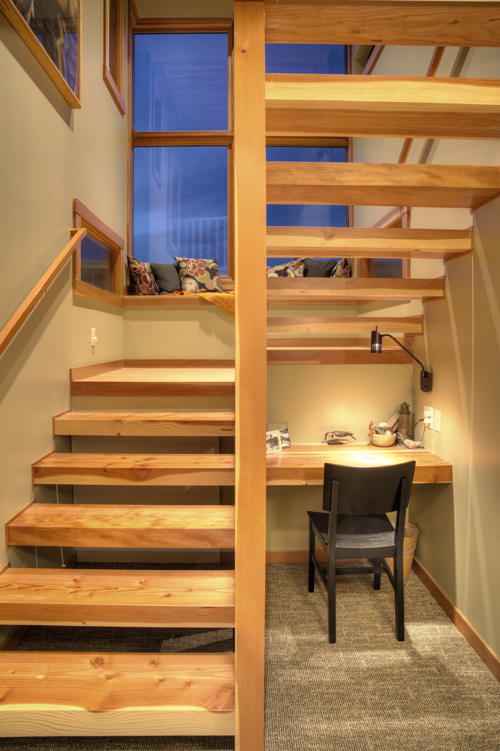
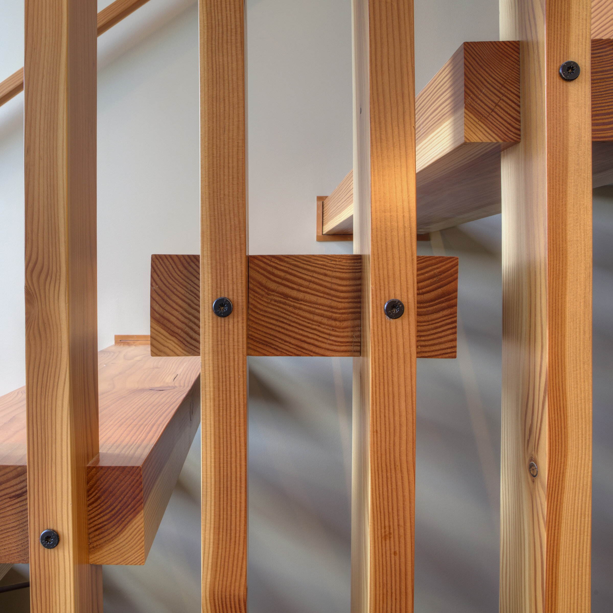
Completed in 2013
Coeur d’Alene Lake, ID
Contractor: Copeland Architecture & Construction
Starting with a 1970’s era two-story box with layers upon layers of deck, this remodel project demonstrates what can be accomplished with a little bit of reorganization and a lot of restraint. The existing entry, fireplace, and interior stairs were not in good locations to develop an open kitchen/dining/living area and were each relocated to make for a more logical entry sequence and to open up panoramic views of the lake. Most of the roof was rebuilt to provide a vaulted ceiling to compensate for the otherwise modest ceiling heights. Extensive use of douglas fir trim contributes a modern lake cabin feel, which combines with the white walls and dark accents to provide a warm and cohesive interior. On the exterior, the decks were removed and rebuilt to respect the current shoreline setback and to provide less, but more usable outdoor space.